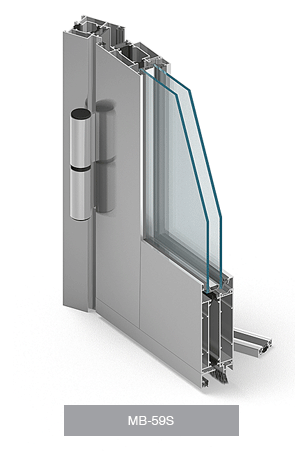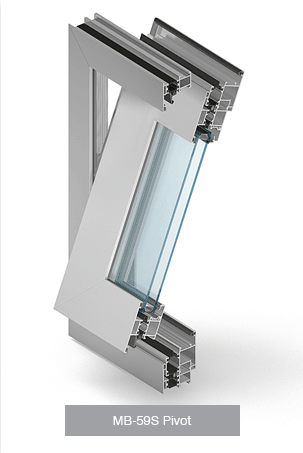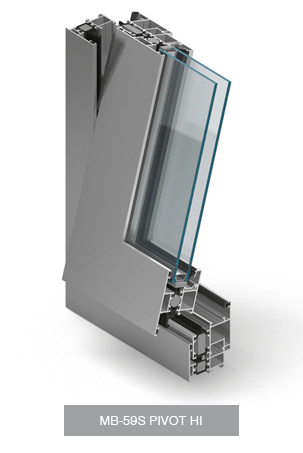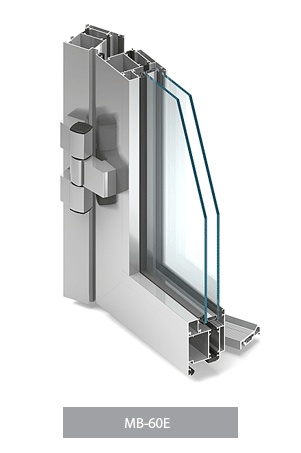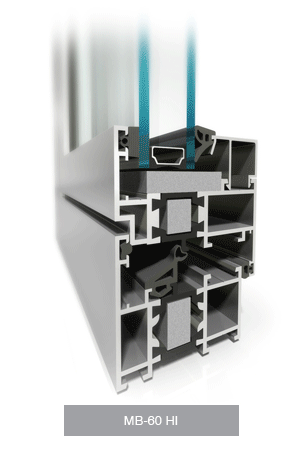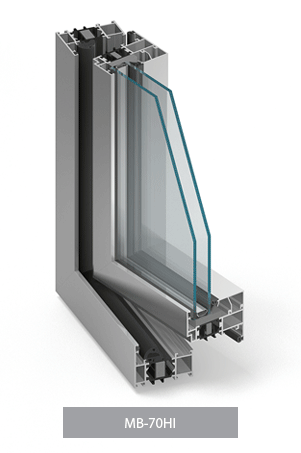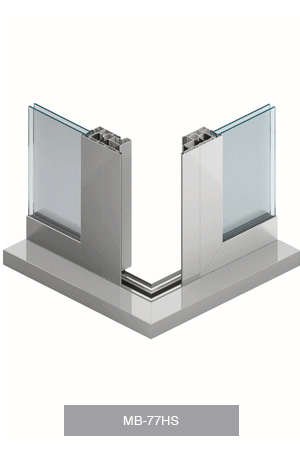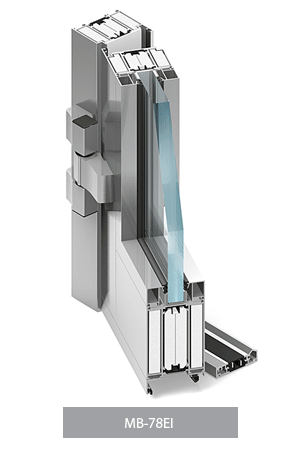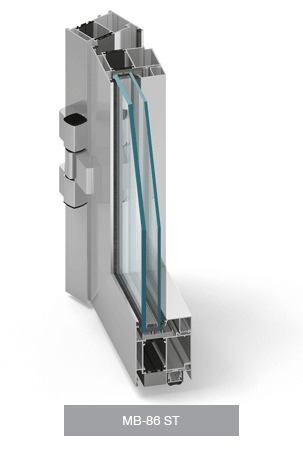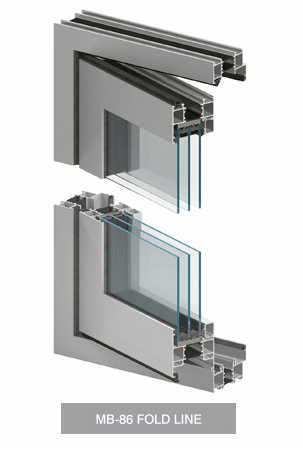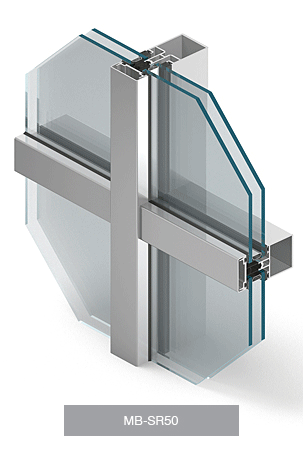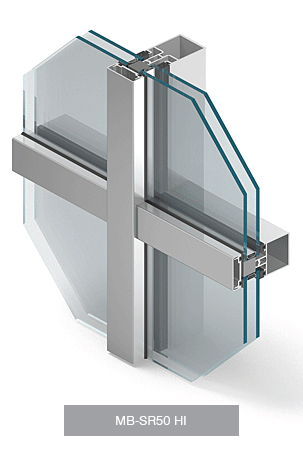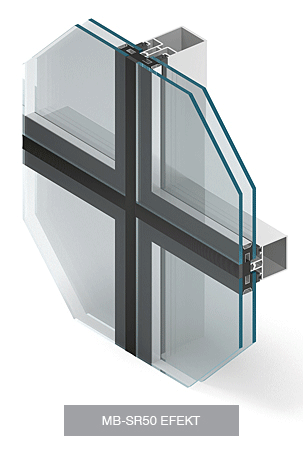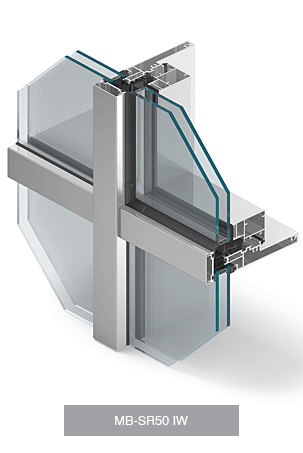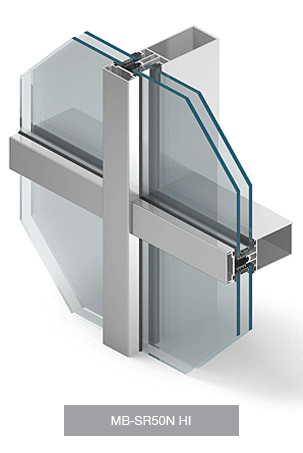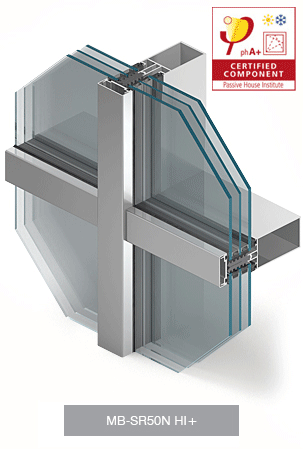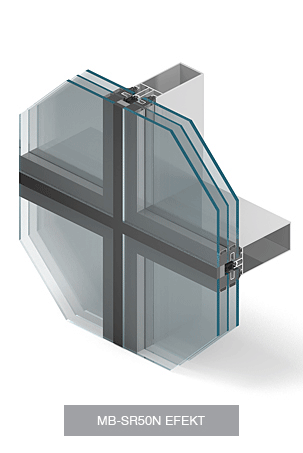ALUPROF PRODUCTS
WINDOWS AND DOORS
FACADE SYSTEM
ALUPROF WINDOWS AND DOORS SYSTEM - MB 59S CASEMENT
The MB-59S CASEMENT system is intended for production of tilt windows and windows opening outwards – the economical ones and possessing good functional qualities at the same time.
This type of windows is intended to be mounted both in wall openings and in mullion-transom facades. The construction is based on the window/door system with a MB-59S thermal break. The structural depth of the window sections is equal to 50 mm for frames and 59 mm for casements. The profiled "omega"-shaped thermal breaks of the width of 16 mm and 22 mm, made from polyamide reinforced with fibreglass are applied.
The windows opening outwards may be equipped with two kinds of hinges: rotational and shear-type. The MB-59S CASEMENT system window sections have profiled grooves of dimensions allowing application of enveloped hardware and connecting elements in accordance with the European Union standards. The hardware mounted therein is produced by reputable companies such as Sobinco and Securistyle.
The system allows application of the set of glass panels of the thickness from 4.5 mm to 40. 5 mm in window casements and from 4.5 mm to 31.5 mm in fixed windows. The structures based on this system are characterized by both high aesthetics and the good functional qualities:
- the surfaces of internal frame and the casement lie in one plane,
- window gaskets are barely visible form the outside,
- gaskets are mounted in a continuous manner, without cutting in the corners, what significantly shortens the mounting time and improves the tightness,
- each structure has an effective water drainage and ventilation system from the glass chamber and from the chamber between the casement and the frame.
The windows opening outwards, basing on the standard window/door system, were created mainly for the users in Great Britain, who are willing to use such type of solutions.
ALUPROF WINDOWS AND DOORS SYSTEM - MB 59S
The MB-59S system is intended for realisations requiring thermal and acoustic insulation of the exterior building elements, such as: various types of windows, doors, vestibules, display windows, etc. The structural depth of the window sections is equal to 50 mm for frames and 59 mm for casements. The external surfaces of these sections lie in one surface. The structural depth of the door sections both for frames and the leafs is equal to 50 mm. This enables achieving the effect of facing the leaves with frames both from the external and the internal side.
Almost all window and door sections have a three-chamber structure, where the central chamber is the insulation chamber between thermal breaks. Thanks to such a solution it was possible to obtain slender, economical and rigid profiles. The system of connections with thermal break allows application of double-colour profiles - different on the internal and the external side of the façade. In MB-59S system, there are profiled "omega"-shaped thermal breaks, made from polyamide reinforced with fibreglass. Such a shape of thermal breaks ensures very good thermal insulation and the proper drainage from internal chambers of the profile.
The MB-59S system profiles meet the thermal requirements for material group 2.1 according to DIN 4108. Thickness of the in-fill material used therein may range from 4 mm to 40 mm in window casements, while in doors, displays and in fixed window: from 4 mm to 31 mm.
One of the basic advantages of MB-59S system is the freedom of selecting the hardware and methods of its mounting. Thanks to the applied special grooves, the door profile structure allows mounting various types of hinges, the co-called mortise hinges as well as fasteners and bolts. The door can be also outfitted with traditional surface hinges. The window sections have profiled grooves of dimensions allowing application of enveloped hardware and connecting elements in accordance with the European Union standards, intended both for aluminium and plastic windows. These solutions allow mounting the hardware produced by a majority of reputable companies.
The significant quality of the presented structure is the possibility to bend profiles and to achieve various types of arches and arch structures.
ALUPROF WINDOWS SYSTEM - MB 59S PIVOT, MB 59S PIVOT
The pivoted window MB-59S PIVOT is a part of the window/door system with thermal break MB-59S of ALUPROF S.A. Company.
The MB-59S PIVOT system is designed for producing windows of vertical or horizontal rotation axis requiring thermal and acoustic insulation, economic structures, but also having good functional qualities. This type of windows is intended to be mounted both in brick wall openings and in mullion-transom facades.
The dimensional range for window casements:
1.Window with a horizontal rotation axis:
- Height: 800 - 2000 mm.
- Width: 500 – 2400 mm.
- Weight: max. 180 kg.
2.Window with a vertical rotation axis:
- Height: 500 - 2400 mm.
- Width: 800 – 2000 mm.
- Weight: max. 120 kg.
The rotary hinges ensure the casement rotation angle from 0oto 180o. Hinges may be optionally equipped with a blockade of the casement opening up to the angle equal to 22o. After turning the blockade knob, the window casements can be rotated by the angle of 180o in order to e.g. wash the exterior window surface in a convenient and safe way.
The glass panels or other in-fills are mounted with the help of glazing beads and gaskets. The window structure allows application of sets of glass panels of the thickness equal from 4.5 mm to 31.5 mm.
The tightness against water and air is assured thanks to application of special gaskets made of EPDM synthetic rubber. The window tightness is highly influenced by maintaining a great precision while processing and mounting the structure.
Each rotary window to be mounted in exterior building must be provided with an efficient water drainage and ventilation system from the glass chamber and from the chamber between the casement and the frame.
ALUPROF WINDOWS AND DOORS SYSTEM - MB 59HS FOR LIFT AND SLIDE DOORS
Lift & slide door is the perfect integrating element that connects rooms or winter gardens with external spaces. It provides a convenient exit to the balcony, terrace or garden. When in the open position, the door does not take up space inside the room, whilst enabling a very good contact with the environment which further increases the comfort of use. MB-59HS gives you great possibilities in applications of lift & slide doors, and is the optimized solutions in terms of construction and dimensions of its profiles and frames. With its high thermal and sound insulation, combined with excellent water and air tightness, MB-59HS meets all the requirements for energy conservation and environmental protection.
In terms of thermal insulation, MB-59HS profiles have two different variants: ST and HI. The range of available profiles include 2- and 3-rail frames, and leaves that are adapted to two heights of rolling devices. A wide range of glazing enables the use of double and triple glazing units, including safety and sound insulation units. Due to its characteristics, the MB-59HS can be used in various types of buildings: individual buildings, hotels or apartments.
Advantages of MB-59HS:
- important dimensions of the door leaves that exceed by far any standard values: height up to 2.8 m, width up to 3.3 m; and max. leaf weight up to 300 kg
- slender and robust, 3-chambered profiles, with insulating chamber equipped with wide thermal breaks in the central part,
- 2-or 3-rail frames that enable the fabrication of doors with wide clear passage size
- large glass thickness to be fitted in the door leaves (up to 42 mm) to bring flexibility in choosing the appropriate glass
- fixed lites can be fabricated with glass mounted directly to the frame – a solution that is both aesthetic and economical
- relatively low heat transfer coefficient for frames (Uf) assured by wide thermal breaks, polyethylene inserts and chambered profiles mounted in thermal insulation strips
- high water and air tightness assured by specially-shaped gaskets and hardware that allow the leaf to embed on the frame in the final stage of closing the leaf
- ability to mount most of the hardware for lift & slide doors available on the market
- door version with a low-level threshold, which makes it easier to use the door especially by the elderly or disabled
- doors can be mounted individually or as part of larger constructions : mullion and transom curtain walls or winter gardens
- maximally simplified construction technology to reduce time and costs of fabrication
- compatibility with other Aluprof systems – common components can be used
MB-59HS door - Technical parameters:
Air tightness, class 3, EN 12207
Wind tightness: up to class C3, EN 12210
Thermal insulation: Uf from 1.8 W/(m2K)
ALUPROF WINDOWS AND DOORS SYSTEM - MB 59S SLIDE
MB-59 Slide system has been designed to fabricate thermally-insulated sliding doors to be integrated in masonry walls, aluminum curtain walls, winter gardens or window walling. Sliding doors, especially large ones, can make living space visually bigger by combining it with the external terrace or garden. In terms of thermal insulation, MB-59 Slide profiles have two different variants: ST and HI. The range of available profiles include 2- and 3-rail frames. A wide range of glazing enables the use of double and triple glazing units, including safety and sound insulation units. The system can be used in various types of buildings: individual buildings, hotels or apartments.
Features and benefits MB-59 SLIDE:
- important dimensions of the door leaves: height up to 2.6 m, width up to 1.8 m;
- and max. leaf weight up to 160 kg
- slender and robust, 3-chambered profiles with insulating chamber equipped with wide thermal breaks in the central part
- 2-or 3-rail frames that enable the fabrication of doors with wide clear passage size
- large glass thickness to be fitted in the door leaves (up to 42 mm), to bring flexibility in choosing the appropriate glass;
- possibility to use most of the sliding door hardware available on the market
- doors can be mounted individually or as part of larger constructions: mullion and transom curtain walls or winter gardens
- maximally simplified construction technology to reduce time and cost of fabrication
- compatibility with other Aluprof systems – possibility to use common components
Technical specificatio:
Air tightness: class 3, PN-EN 12207:2001
Water resistance: class 6A, PN-EN 12208:2001
Wind load resistance: class C3, PN-EN 12210:2001
Thermal insulation: Uf from 1,9 W/(m²K)
ALUPROF WINDOWS AND DOORS SYSTEM - MB 60E
MB-60E - cost-effective door system with a thermal barrier
The MB-60E system is intended for execution of doors with a thermal barrier as well as window sets incorporating a door unit. It allows to obtain a construction featuring good functional properties combined with high technical parameters, ensuring at the same time cost efficiency of production, convenience and shorter time required for door installation, which is of prime importance in the times when so much emphasis is put on economy at each stage of investment realization.
The MB-60E system is a part of a popular and generally appreciated MB-60 door & window system. A characteristic feature of the system is its close compatibility with other door & window systems manufactured by ALUPROF S.A., which enables utilization of common accessories and glazing beads. The construction depths of profiles, featuring 3-chamber construction, equals 60 mm. The surface of leaves is aligned with the door frame both as seen from the outside and inside. The glazing units to be incorporated in the MB-60E system may range from 5 mm to 41 mm. Pre-cut gaskets applied in glass panels installation reduce to a minimum the number of trims and ensure high tightness.
The systems can accommodate standard hardware, locks and hinges, normalized under European standards. Due to properly constructed profiles they can come with surface-mounted locks and bolts, which are quick to fit and easy to replace. The offer also includes a wide variety of thresholds and bottom crosspieces for door leaves. Notwithstanding cost efficiency of the MB-60E solution, its thermal insulation performance in no way gives way to the base system MB-60. Its additional advantage is the possibility of bending profiles, which allows performance of different arches and arched constructions.
The MB-60E system showcases can be made in a version with an improved thermal insulation: MB-60E HI. The improved thermal insulation is obtained by placing special inserts in central chambers of aluminium profiles of window frames and lacings. Owing to a low value of the heat-transfer coefficient, the inserts decrease heat transfer through the construction and simultaneously reduce convection and thermal radiation in them.
ALUPROF WINDOWS AND DOORS SYSTEM - MB 60HI
In response to the ever-growing demand for building products with a high thermal insulation value, the MB-60HI, MB-60US HI, MB-60E HI and MB-60EF HI window systems with a thermal barrier have been developed. Their construction is based on the proven and tested, expanded and valued base MB-60, MB-60US, MB-60E and MB-60EF systems.
For the constructions of the MB-60HI system, the overall heat-transfer coefficient Uf amounts to from 1.48 W/(m2*K) depending upon the profiles and accessories used.
Thermal insulation is improved by placing special inserts in the central chambers of aluminium profiles. Owing to a low value of the heat-transfer coefficient, the inserts reduce heat transfer through the construction. The central location of the inserts also reduces heat transfer by convection and thermal radiation.
Similarly as for the base system, the MB-60HI system windows can also be individually installed as well as applied in aluminium façades. When they are used for filling in a mullion-transom wall, their use in combination with the MB-SR50 HI system with an improved thermal insulation is the most appropriate.
ALUPROF WINDOWS AND DOORS SYSTEM - MB 70
MB-70 is a modern aluminium system intended for realizations of exterior architectural building elements requiring thermal and acoustic insulation, such as: various types of windows, doors, vestibules, display windows or spatial structures.
The system profiles have a three-chamber structure. The structural depth of the window sections is equal to 70 mm (frames) and 79 mm (casement), and for doors: 70 mm and 70 mm respectively. Such assumed depths of casement and frame sections give the effect of one surface from the exterior side after closing - in the case of the window, and the facing effect to the surface of casement and frames - in the case of doors. Shape of the profiles allows achieving slender and resistant window and door structures. In the MB-70 system, it is also possible to produce windows with the so-called “hidden casement” MB-70US and the MB-70 “Industrial”, finding its application during modernisations of post-industrial historic and monumental objects.
The MB-70 system is characterized by a very low value of the overall heat-transfer coefficient Uf, thanks to application of the thermal breaks and gaskets. This is of a great significance in the times of increasing demands for the energy management and the environment protection. The value of heat transfer coefficient for constructions of the MB-70 system - depending on the applied profiles and accessories – ranges between 1.5 and 2.39 W/m2K. In this system, the profiled "omega"-shaped thermal breaks are applied, of a width equal to 34 mm (windows) and 24 mm (doors), made from polyamide reinforced with fibreglass. The offered shape of thermal breaks increases the profile rigidity as compared to flat breaks and facilitates the section drainage, ensuring the appropriate thermal insulation in all atmospheric conditions at the same time. The thermal breaks applied in the windows have additional gaskets at the joining point with the sections, as well as tongues dividing the chamber between the internal and external aluminium sections into three parts.
Owing to the application of, among others, thermal breaks of such shapes, it is not necessary to fill the space between them with polyurethane foam or foamed styrene inserts, in order to increase their thermal insulation. The tightness is ensured thanks to using the special gaskets made of two-component EPDM synthetic rubber: solid and cellular, which guarantees its ageing resistance during the long-lasting exploitation, as well as very good thermal insulation. MB-70 is the first system in which this type of material was used for creating the central gasket.
The system allows application of sets of glass panel of the thickness equal from 21 mm to 57 mm in window casements, and from 12 mm to 48 mm in fixed windows and door leafs. Such a wide thickness range of infill guarantees the possibility to apply all typical and untypical glass panels.
A wide choice of colours in the standard palette makes it possible to meet the needs of our most demanding customers.
The MB-70 system forms the basis for solutions featuring enhanced thermal insulation performance, such as: MB-70HI, MB-70US HI and for a curtain wall based on MB-70CW HIwindows.
ALUPROF WINDOWS AND DOORS SYSTEM - MB 70HI
As a response to ever growing demand for building products featuring high insulation performance there have been designed door and window systems with a thermal barrier MB-70HI, MB-70US HI and a curtain wall based on the MB-70CW HI windows. Their construction is based on well-proven, well developed and highly appreciated base systems, i.e. MB-70, MB-70US i MB-70CW.
The thermal insulation performance of frames of this system is considerably higher than the insulation performance of base systems.
The value of heat transfer coefficient Uf for constructions of the MB-70HI system - depending on the applied profiles and accessories – ranges between 1.0 and 2.3 W/m2K.
Enhanced thermal insulation performance is achieved due to placing special insulating inserts in the central insulating chamber, formed by connecting aluminium profiles with thermal breaks. Thus formed inserts reduce heat transfer through this chamber due to low value of heat transfer coefficient. The central location of inserts additionally limits convection and thermal radiation.
The MB-70HI doors and windows, just like in the case of the base system, find application both in individual assemblies and in aluminium façades. If used as a filling of a mullion / transom wall, it would be best to combine such doors and windows with the system featuring enhanced insulation performance, i.e. MB-SR50 HI.
ALUPROF WINDOWS AND DOORS SYSTEM - MB 77HS LIFT AND SLIDE DOORS
The MB-77HS "Lift & Slide" door product is an ideal solution for connecting interior space rooms or conservatories with the outside balcony, terrace or garden area. Providing both a smooth & silent slide action operation, it can bring the benefits of a beautiful day outside, into the living space. In addition, & by way of its design & operation, the MB-77HS is a great space saving opening & does not encroach the free space beyond the internal or external confines of the frame, without any compromise. Providing excellent weather tightness together with enhanced thermal performance, the MB-77HS complies with all of the requirements associated with this product type. Available in two different options, with regard to the level of thermal performance, the MB-77HS is further categorised as "ST" and "HI", standard or highly insulated. The design & arrangement of the system profiles enable luxurious openings of large dimensions, accommodating double & even triple glass unit compositions, which in conjunction with the constituent parts & innovative technical solutions, help achieve a high level of thermal & acoustic performance.
Due to the system properties, & rigorous performance proven through a stringent testing regime, the MB-77HS is ideally suited to many domestic & retail applications, providing a comfortable, safe working, cost effective & low maintenance solution for the end user.
Funcionality, asthetic values, durability:
- durable and slender profiles enable screens of a low-threshold door of the weight of the leaf of up to 400 kg, height – up to 3.2 m and width - up to 3.3 m.
- a wide range of glazing options, allowing application of double or triple glazed units combined with thermal breaks as well as additional inserts, enable achieving high thermal and acoustic insulation of the door.
- for aesthetic values glazing beads come in three options: Standard (rectangular), Prestige (rounded)
- and Style (shaped)
- closed shape of glazing beads and anti-jemmy details provide enhanced security properties without altering any essential constructional elements of the door.
- unique gasket designs, together with quality hardware, ensure top end weather and air tightness performance
- profiles adapted to accommodate a number of manually or automatically operated hardware available on the market
- possibility to drive the doors with automatic "HS-Master" mechanism controlled with a push-button or remote contral
- safe use of even large and heavy doors thanks to "HS Speed Limiter" mechanism available in the system
- a large degree of compatibility with the MB-86 system creates an aesthetic combination of the MB-77HS doors with windows, and using the same components in the fabrication process
- a wide range of colour schemes allows for arrangement of doors to meet any individual requirements
Technical parameters:
Air permeability: class 4, EN 12207
Watertightness: class 9A, EN 12208
Thermal insulation: Uf from 1.4 W/(m2K)
Resistance to burglary: up to the class RC2
Wind load resistance: up to class C4, EN 12210
ALUPROF WINDOWS AND DOORS - MB78 EI
The MB-78EI fire partition system is intended for producing internal or external fire partition walls with single- or double-leaf doors with a fire resistance class of EI 15, EI 30, EI 45 or EI 60, according to the PN-EN 13501-2+A1:2010 norm. To a great extent, it is compatible with the standard window/door systems of ALUPROF S.A.: MB-45, MB-60 and MB-70 (they have common sections, details, hardware, treatment processes, etc).
The structure of the MB-78 EI system is based on thermally-insulated aluminium profiles. The construction depth of the sections is equal to 78 mm. The profiles are characterized by a low overall heat transfer coefficient Uf, which results, in part, thanks to the use of special profiled thermal breaks of the width of 34 mm. The system enables the application of all types of fire-resistant glass panels of appropriate class (infill thickness from 6 to 49.5 mm). With this system, the smoke-proof structures in several production versions are also available. The tests carried out at the Building Technology Institute in Warsaw proved that the products manufactured with this system had also a very good acoustic insulation (up to 40 dB).
In 2011, the MB-78EI system was modernized and gained new possibilities with regard to admissible structure dimensions and other construction solutions.
The MB-78 EI system achieved the Technical Approvals ITB no. AT-15-6006/2016 and AT-15-6006/2011.
ALUPROF WINDOWS AND DOORS SYSTEM - MB 86
The new MB-86 window and door series have been designed to offer outstanding insulation properties. It meets the increasing requirements from the legislative and general market demands for the enhanced energy saving construction of new windows and doors. Offered in three varieties ST, SIand AERO it is the first aluminum system to employ silica aerogel, the nanoporous material that has a very high proportion of free void volume compared to conventional solid materials. Its high pore volume, low solid content, and torturous path amorphous structure give rise to low values of thermal conductivity. Therefore the system features the industry leading thermal performance. In addition it also features exceptional rate of profiles inertia that allows for greater windows in size and weight.
Features and benefits:
- large selection of profiles
- newly shaped, extra thick thermal breaks
- multi component central gasket
- glazing strips with additional sealing option
- glazing up to 67,5 mm enabling all types of two chamber glazing, acoustic and security, anti burglary glazing
- large, wire-free glass areas
- appropriate for variety of hardware including concealed hinges
- water draining available in both traditional and concealed options
- highly energy efficient from 0,57 W/m2K
- clean, sharp lines of narrow extruded aluminum framing
- multitude of finish options
Performance:
Air Permeability: class 4, EN 12207:2001
Watertightness: class E 1500 Pa, EN 12208:2001
Thermal insulation window (Uf):
MB-86 ST from 1,39 W/m2K
MB-86 SI from 0,92 W/m2K
MB-86 AERO from 0,57 W/m2K
Resistance to windload: Class C5 (2000 Pa) EN 12211:2001; EN 12210:2001
ALUPROF WINDOWS AND DOORS SYSTEM - MB 86 ST
The MB-86 window and door system is a product with very good parameters, which allows the various needs of users to be satisfied. Its sections are available in 3 design variants depending on the required thermal energy saving: ST, SI and AERO. MB-86 is the only aluminium window and door system in the world where aerogel is used – a material with excellent thermal insulation. The advantages of the MB-86 system also include the high durability of the profiles, which allows constructions with large overall dimensions and weight to be made.
Features that affect the functionality and aesthetics of constructions made in the MB-86 system are as follows:
- wide thermal breaks in a new shape allowing the use of an additional partition in the profile insulation zone
- a two-component central gasket to perfectly seal and thermally insulate the space between the sash and frame
- a wide range of sections ensures that the required aesthetics and the durability of the construction is achieved
- glazing beads with additional sealing, available in three variants: Standard, Prestige and Style
- profile shapes adjusted to use various types of multi-point locking including, but not limited to, concealed hinges
- a wide range of glazing allows the use of all common types of panes, including two-chamber acoustic or anti-burglary
- profile drainage available in two variants: conventional or concealed
Technical parameters of the system:
Air permeability: windows: class 4, doors: class 3, PN-EN 12207:2001
Water tightness: window class E 1500 Pa, doors: class 5A (200 PA) PN-EN 12208:2001
Thermal insulation (Uf):
MB-86 ST: windows: from 1.39 W/(m2K), doors: from 2.16 W/(m2K)
MB-86 SI: windows: from 0.92 W/(m2K), doors: from 1.76 W/(m2K), doors: MB-86 SI+: from 1.49 m2K
MB-86 AERO: windows: from 0.57 W/(m2K),
doors: from 1.22 W/(m2K)
Wind resistance:
windows: class C5, doors: class C1/B1, PN-EN 12210:2001
ALUPROF WINDOWS AND DOORS - MB 86SI
The MB-86 window and door system is a product with very good parameters, which allows the various needs of users to be satisfied. Its sections are available in 3 design variants depending on the requirements for thermal energy saving: ST, SI and AERO. MB-86 is the only aluminium window and door system in the world where aerogel is used – a material with excellent thermal insulation. The advantages of the MB-86system also include the high durability of profiles, which allows constructions with large overall dimensions and weight to be made.
Features that affect the functionality and aesthetics of constructions made in MB-86 system are as follows:
- wide thermal breaks in a new shape allowing the use of an additional partition in the profile insulation zone
- a two-component central gasket to perfectly seal and thermally insulate the space between the sash and frame
- a wide range of sections ensures that the required aesthetics and the durability of the construction is achieved
- glazing beads with additional sealing, available in three variants: Standard, Prestige and Style
- profile shapes adjusted to use various types of multi-point locking including, but not limited to, concealed hinges
- a wide range of glazing allows the use of all common types of panes, including two-chamber acoustic or anti-burglary
- profile drainage available in two variants: conventional or concealed
Technical parameters of the system:
Air permeability: windows: class 4, doors: class 3, PN-EN 12207:2001
Water tightness: window class E 1500 Pa, doors: class 5A (200 PA) PN-EN 12208:2001
Thermal insulation (Uf):
MB-86 ST: windows: from 1.39 W/(m2K), doors: from 2,16 W/ (m2K)
MB-86 SI: windows: from 0.92 W/(m2K), doors: from 1.76 W/(m2K), doors: MB-86 SI+: from 1.49 m2K
MB-86 AERO: windows: from 0.57 W/(m2K),
doors: from 1.22 W/(m2K)
Wind resistance:
windows: class C5, doors: class C1/B1, PN-EN 12210:2001
ALUPROF WINDOWS AND DOORS SYSTEM - MB 86US INVISIBLE WINDOWS SASH
The MB-86US system is used to make different types of windows, balcony doors, porches, shop windows and spatial structures, which characterise very good thermal and acoustic insulation and high air and water tightness. The window features that a vent profile is hidden behind the profile of the window outer frame, and surfaces of mounted glass panels in active and fixed profiles are on one plain. Thanks to that external opening and fixed panels look identical.
The depth of window section is 77 mm (jamb), 80.8 mm (leaf). The width of external window frame is little what makes glass fitting and the quantity of falling through lighting maximum increased. A design seems to be slender and light. The value of eventual glass thickness: in the window outer frame – from 7 up to 52 mm, in the casement – from 15 to 60 mm. Such a wide range of glazing allows to mount all found at the market types of double or triple-glazed units, sound proof/acoustic or anti-burglar glass.
In terms of technical properties the MB-86US system meet all requirements concerning energy conservation and environmental protection. The structure of the profile similarly to basic MB-86 system has three variants depending on requirements of thermal insularity: MB-86US ST, MB-86US SI and MB-86US AERO with the use of modern insulation from aerogel.
The system gives great abilities in created structures: maximal dimensions of casements exceed standard values for this type of construction. Hs max=2,5 m, Ls max=1,6m. Maximum loaf weight is 150 kg.
Technical parameters:
Air permeability: Class 4, PN-EN 12207:2001
Water tightness: Class E1350, PN-EN 12208:2001
Wind load resistance: to Class C5/B5, PN-EN 12210:2001
ALUPROF WINDOWS AND DOORS - MB 86 FOLDING DOOR
Exterior folding door offers greater flexibility to its users. It enables us to use weather conditions to our advantage and virtually eliminate the barrier between the interior space and its surroundings. Such door can perfectly combine the interior space (home,café, restaurant) with the terrace or the outside area that is used seasonally.
With its excellent technical parameters, MB-86 FOLD LINE is a very convenient solution that enables the fabrication of large-dimension structures. Folding door can be opened both outwards and inwards and its leaves can be freely configured. It’s a modern product, designed to meet the high demands of users, architects and owners.
FEATURES AND BENEFITS
- three-chambered, durable aluminium profiles of a structural depth of 86 mm for frames and 77 mm for door leaves
- central chamber of the profiles is equipped with thermal break (24 mm-wide for frames and 34 mm-wide for door leaves)
- providing excellent thermal insulation performance.
- specialized and dedicated hardware for MB-86 FOLDLINE ensures comfortable operation of the door leaves of a maximum weight of up to 100 kg
- large dimensions of the construction enable the fabrication of doors that are up to 2700 mm high and 1000 mm wide
- threshold solutions in different versions: classic, with edge sealing or convenient, with a low-level threshold
- a large range of glazing from 14 to 61.5 mm to enable the use of single and double glass units, including specialized,more performant units in terms of sound insulation or burglary resistance
- important degree of compatibility with the well-known and highly appreciated window & door system ALUPROF MB-86:profiles are jointed the same way, and some profiles, gaskets and accessories are common to both systems
ALUPROF FACADE SYSTEM - MB SR50
The mullion-transom curtain wall
Thanks to the rich offer of profiles, the architects and designers designing enginners may realize even the most bold concepts as regards the aluminium-glass structures.
The system is intended for constructing and creating the light-weight curtain walls of hanging and filling type, as well as roofs, skylights and other structures.
The shape of mullions and transoms allows building aesthetic facades with visible narrow dividing lines, ensuring the structure durability and resistance at the same time. Additionally, the profiles have rounded external edges, what gives the so-called soft-line effect.
The large number of mullions and transoms available in this system guarantees the best possible aluminium use. The economic profiles were obtained by optimization of the intersection shape and by selecting the optimal wall thickness. At a very high load, all mullions may be additionally reinforced with typical internal aluminium profiles, increasing their resistance. The simple profile processing lowers the workload and eliminates all types of carvings at the side surfaces of the mullions.
Application of the thermal break made of insulating material HPVC and the glazing gaskets made of EPDM allows achieving the appropriate class of thermal insulation.
Thanks to the sandwich structure of the lintel-window sill strip, in which the non-flammable materials such as mineral wool and plaster boards are used, the fire resistance classification was obtained depending on the construction of F0.25(EI15)NRO, F0.5(EI45)NRO.
For construction of the broken walls in horizontal and vertical section, the special overlay profiles as well as appropriately shaped clamping and cover beads are available, what eliminates the restrictions in shaping the building mass as well as the necessity to use special angular mullion. The accessories delivered with the system, aluminium supporting elements and connectors fixing the wall to the building surface are made of AlMgSi0.5F22 aluminium alloy.
In facades based on the MB-SR50 system, various shapes of cover beads can be applied. The aesthetic variation of this is the so-called horizontal and vertical line, where the horizontal or vertical divisions are emphasized. This system constitutes the base also for other solutions: “semi-structural” wall MB-SR50 EFEKT, the “Industrial” type of façade, structures applied with the overlay method on the supporting wood or steel framework (MB-SR50 A). In all those variants, apart from standard opening elements, it is possible to use skylight windows and tilt windows, basing on the structural wall system MB-SG50.
ALUPROF FACADE SYSTEM - MB SR50HI
The curtain wall system with enhanced thermal insulation.
The energy saving of the whole building to a large extent depends on the thermal insulating power of its facade. In this respect, the MB-SR50 post and beam wall is able to face up to the higher and higher expectations of architects and investors of modern facilities. The range of Aluprof systems includes the MB-SR50 HI system, in which the heat penetration rate of the sash section (Uf) ranges from 0.81 to 1.27 W/m2K.
Such a high thermal insulating power of this construction was obtained by replacing the HPVC continuous thermal insulator by the PE one, which is characterised by low lambda thermal conductivity and very good insulation parameters, and by having raised the height of the sealing in relation to that of the standard facade version. The MB-SR50 HI facade allows the use of glazing of 26-44 mm. In addition to the high thermal insulating power, it has also got very good tightness parameters for water (RE 1200 class) and air (AE(1050) class) infiltration. The wind resistance is 2400 Pa.
The MB-SR50 HI construction was tested in the Lightweight Partitions and Glazing Laboratory of the Building Research Institute, which is confirmed by the Qualification Certificates no 351/2008/E and 351/2008/E.
ALUPROF FACADE SYSTEM - MB SR50 EFEKT
The system is intended for constructing and producing the light weight curtain walls of hanging and filling types. The external appearance of the façade free form visible cover beads - similar to the structural wall - was obtained thanks to the appropriate preparation of the in-fills and application of the fastening elements acting in the interspaces between the in-fills and covered with the so-called weather silicones.
The proper thermal and acoustic insulation was achieved by the application of a continuous thermal break made of HPVC insulation material as well as profiled gaskets made of EPDM.
Thanks to the sandwich structure of the lintel-window sill strip, in which the non-flammable materials such as mineral wool and plaster boards are used, the fire resistance classification was obtained depending on the construction of F0.25(EI15)NRO, F0.5(EI45)NRO.
In the MB-SR50 EFEKT façade it is possible to apply opening-tilt windows, basing on the structural wall system MB-SG50.
ALUPROF FACADE SYSTEM - MB SR50 EI
The MB-SR50 EI mullion and transom wall system is designed for the construction of lightweight flat fire curtain walls of a hanging and filling type, with a fire resistance of EI15, EI30, EI45 and EI60 according to PN-EN 1364-3. The system is classified as non fire-spreading (NRO).
The system design is based on the supporting frame construction comprised of vertical (mullions) and horizontal (transoms) aluminium box sections with a characteristic width of 50 mm.
The mullion and transom profiles are suitably joined with each other and form an aluminium grille structure, which is mounted to the building’s construction by means of appropriate supports.
To obtain the fire resistance of aluminium sections, mullions and transoms are fitted with special fire-proof inserts. The insert consists of an aluminium section with a relevant shape, which acts as a reinforcement, covered by fire-proof plates.
The construction designed in such a way enables the use of standard mullion and transom sections used in the MB-SR50system, which to a large extent has improved the cost-effectiveness of the whole construction.
In the MB-SR50 EI construction, mullions with a depth of 85-185mm and transoms with a depth of 65-145mm have been used.
The overlay joint of mullion and transom is envisaged in the system to ensure effective water drainage and ventilation of glazing cavities.
To obtain the optimum thermal and acoustic insulation, the continuous thermal break (insulator) made from HPVC and profiled glass pane gaskets from EPDM were used.
Panes and other infills are mounted in pane grooves shaped using mullion and transom profiles and a clamping strip. Additionally, the special expanding tape was used in pane grooves of mullions and transoms. The clamping strip is mounted to the supporting sections with a metric screw and stainless steel washer.
The maximum height of a curtain wall depends on the durability parameters from static calculations, however the construction should be divided with vertical thermal expansion joints on each storey. The maximum spacing and span of supporting profiles, at the assumed static arrangement, is determined based on static calculations of the construction and dimensions of infills. There is no limitation with regard to the curtain wall length when using the horizontal expansion joint.
For fire constructions it is possible to mount the MB-78EI doors in MB-SR50 EI façades, while at the same time keeping the fire resistance of EI30 or EI60.
ALUPROF FACADE SYSTEM - MB SR50 IW
Curtain wall system with a window opening inward and a frame not seen on the outside
In façades based on the mullion/transom system there can be applied different opining elements, such as inward or outward opening windows with a visible frame (MB-SR50 RT window), as well as awning windows with no frame on the outside, based on profiles of the structural system MB-SG50, opening outside. A novelty here, however is the construction in which the window opens inward but its external appearance is in no way from fixed glazing. Inside, the effect of aligned facing of mullions and transoms is achieved. Such window is structurally glazed – a window pane is glued to the sash profile, without a “step”. High aesthetic values of MB-SR-50 IW are not the only advantage of this solution, as the system also features high thermal insulation performance – the value of coefficient of heat transfer through the frame is Uf=1,82 W/m2K (for the standard version).
This construction comes in three options: standard, with a flat strip and as a construction of EFEKT type
ALUPROF FACADE SYSTEM - MB SR50N
The system is designed for the construction and execution of flat, light-weight curtain walls of the suspended or filling type, roofs, skylights and other structures. The system is a modification of a very popular MB-SR50 façade system, meeting the demands of current trends in architecture.
The shape of mullions and transoms allows for erecting aesthetic façades with visible narrow division lines, ensuring at the same time durability and strength of the structure. Rounded profiles of the radius of 2.5 mm, characteristic of the MB-SR50 system, have been replaced in the MB-SR50N system by “sharp edge”. This change essentially influences the aesthetic aspect of the structure. The applied shape of profiles enables selection of mullion and transom profiles which flush with each other on the inside surface of the façade. When the structure is glazed, visually it forms a truss. It facilitates at the same time aesthetic and very accurate connection with other elements of the development - with internal walls and suspended ceilings.
Among characteristics of the MB-SR50N system is a wide choice of mullion profiles (between 65 mm and 325 mm) and transom profiles (between 5 mm and 189.5 mm) and modern solutions designed for accessories and connecting members. Such features allow for a wider range of loads which are being carried – an infill in a fixed module of the façade may weigh up to 450 kg. The MB-SR50N system gives considerable freedom while laying out façade fixing points. A wide glazing range allows for application of glazing of large dimensions and two-chamber insulating glazing units.
Application of a continuous thermal barrier made of insulating material called ”HPVC” and profiled (grooved) EPDM glazing gaskets makes it possible to obtain proper thermal insulation class and reduce to a minimum vapour condensation on aluminium elements.
Among aesthetic varieties of the MB-SR50N system, likewise in older mullion / transom curtain walls are the following versions: PL (so-called “horizontal and vertical line” where an emphasis is placed on either horizontal or vertical division) and a semi-structural façade of the EFEKT type. A particular attention should be drawn to the version featuring enhanced thermal insulation performance, i.e. MB-SR50N HI, in which special two-component insulators have been applied.
The MB-SR50N system enables installation in the façade of various types of windows and doors, including windows designed for the façades incorporating an awning windowand a roof window. A particularly good visual effect is achieved when façade-integrated windows based on the MB-SR50 IW solution are installed in this system.
Lintel and sill belts of the façade, due to a sandwich-type structure in which non–flammable materials have been used, such as mineral wool and plasterboards, may obtain, like in the case of other Aluprof systems, fireproof classification EI30 and EI60, depending on the structure.
In order to construct broken walls, both in their vertical and horizontal sections, there have been used special overlapping profiles and properly shaped clamping and concealing strips with the effect that there are no limitations whatsoever as to shaping the building body and the need to use special corner mullions is eliminated.
As regards the declaration of conformity for vertical façades based on the MB-SR50N system, a harmonized European Standard PN-EN 13830 “Curtain Walling. Product Standard” has been applied as a reference document.
ALUPROF FACADE SYSTEM - MB SR5ON HI
The structure presented here is a version of MB-SR50Nfeaturing enhanced thermal insulation performance.
The system is designed for the construction and execution of flat, light-weight curtain walls of the suspended or filling type, roofs, skylights and other structures. The shapes of profiles enable selection of mullion and transom profiles which flush with each other on the inside surface of the façade.
The MB-SR50N HI system features basic characteristics and possibilities inherent in the base construction MB-SR50N. The thermal insulation zone deserves a particular mention, though. Here, special two-component insulators have been applied. They are based on a HPVC insulator (or a set of insulators of appropriate width), identical to the one used in the standard MB-SR50 system, which makes it possible to drive screws with high accuracy during the installation process at the building site. On both lateral surfaces of the insulator additional elements made of flexible material are attached (glued on), which enhance thermal insulation performance and limit the air flow in the space separating the infills of the façade. The insulator built in this way enables maintaining convenience and accuracy of mounting of a traditional façade, ensuring at the same time that very good thermal insulation parameters are attained – the heat transfer coefficient, depending on the applied profiles and accessories spans between 0.94 to 1.94 W/m2K. Likewise in the base version of the façade, the structure allows for installation of different types of infills, including glazing of large dimensions and two-chamber insulating glazing units. With regard to active elements, the MB-70HI doors and windows featuring enhanced thermal insulation performance are particularly recommended for façades of the HI series.
The MB-SR50N HI system was subjected to thorough testing performed by the Building Research and Testing Institute IFT Rosenheim and attained very high technical parameters.
- Air infiltration: class AE 1200, EN 12152
- Rainwater tightness: class RE1500, EN 12154
- Resistance to wind load: 2.4 kN/m2, EN 13116:2002
- Impact resistance: class I5/E5, PN-EN 14019
As regards the declaration of conformity for vertical façades based on the MB-SR50N HI system, a harmonized European Standard PN-EN 13830 “Curtain Walling. Product Standard” has been applied as a reference document.
ALUPROF FACADE SYSTEM - MB SR50N HI+
The MB-SR50N HI+ mullion and transom façade system has been designed to construct lightweight curtain walls of a hanging and filling type as well as roofs, skylights and other spatial constructions.
This system allows façades to be constructed with visible narrow dividing lines while ensuring the durability and strength of the structure. The wide offer of profiles enables the architects and designers to realise even the most enterprising ideas for aluminium and glass structures.
To obtain the optimum thermal and acoustic insulation and facilitate mounting in the MB-SR50N HI+ system façade, the PE insulator was used, as it provides a very good thermal insulation (Uf from 0.7 W/m2K) and its shape ensures proper screw driving when glazing the façade.
As regards the opening elements in “HI”-type façades with improved thermal insulation, the use of windows and doors with improved thermal insulation in MB-86 Aero system is especially recommended.
Features that affect the functionality and aesthetics of MB-SR50N HI+ façades:
- mullions and transoms with “sharp” edges allowing the construction of a curtain wall supporting structures with the appearance of a uniform truss
- angle joints enabling the free shaping of aluminium structures
- aesthetic curtain wall varieties and a number of lining profiles of various shapes providing multiple curtain wall appearances
- a large choice of curtain wall opening elements: windows and doors of various types, including skylight windows and windows integrated with the curtain wall, as well as tilt and parallel opening MB-SR50N OWwindows
- a wide glazing range (also two- and three-chamber) with the availability of insulators and accessories allowing a high level of curtain wall thermal insulation
Technical parameters of the system:
Air permeability:
AE (1050Pa), EN 12153:2004; EN 12152:2004
Watertightness:
RE 1200Pa, EN 12155:2004; EN 12154:2004
Wind load resistance:
2400PA, EN 12179:2004, EN 13116:2004
Impact resistance:
I5/E5, EN 14019
Fire resistance:
may be produced in EI 30 and EI 60 version
Thermal insulation (Uf):
from 0.7 W/m2K
ALUPROF FACADE SYSTEM - MB SR50N EFEKT
The MB-SR50N EFEKT system is used for the construction of lightweight curtain walls of a hanging and filling type as well as roofs, skylights and other spatial constructions. Its supporting structure is based on a modern and tried-and-tested mullion and transom aluminium system MB-SR50N, which provides a wide range of profiles to choose from and the possibility of selecting sections so that the surface of mullions and transoms is flush with the internal side of façade, and thus its aesthetic joint with development elements inside the building is ensured. It also ensures compatibility with other constructions based on the wide range of products offered by Aluprof SA.
MB-SR50N EFEKT is a façade that provides a uniform external appearance of a smooth glass wall divided by the structure of vertical and horizontal lines of 2 cm, thanks to the use of a special system for fixing panes to mullions and transoms. The gaps between glass fields of the façade are filled with a special silicon binder to ensure high tightness of the construction and enhance its insulation properties. As compared to the MB-SR50 EFEKT façade construction, which has already been popular on the market, the new solution has a number of new possibilities, in terms of technology as well as aesthetics.
One of the basic advantages of the MB-SR50N EFEKT façade is the rich possibilities of glazing: the wide range of infills available in the catalogue includes one- or two-chamber glass, as well as non-transparent panels based on complex glass. The real novelty, and undoubtedly the hit of this type of façades, is the possibility of using glass units with a laminated pane. The precisely developed infill mounting system allows the flexible and economic adjustment to the technical requirements of a specific project – it is diverse depending on glass weight and includes solutions that enable loads to be transferred from panes to profiles in such a manner that a load capacity of up to 450 kg can be obtained. We have two standard pane mounting variants at our disposal: with the use of continuous or point frame, which allows the manufacturing process and price to be optimised. Another big advantage of the system is the fact that it has recommendations from three world leading suppliers of constructional and weather-resistant silicones: Dow Corning, Sica and Tremco-Ilbruck, which not only enhance the prestigeof this solution, but also ensure and guarantee the resistance and tightness of the construction, as well as easy access to technologies for glazing companies. In this system, the possibility of using silicon in different colours is also worthy of attention, as it significantly widens the spectrum for the creation of façade aesthetics.
Façades made in the MB-SR50N EFEKT system have excellent utility parameters. Their use allows not only the desired façade aesthetics to be obtained, but also very high thermal insulating power, which is, due to a strong, worldwide trend oriented at the limitation of the energy consumption of buildings, one of the main criteria for assessment of contemporary curtain walls.
Technical parameters of the system:
- air permeability: class AE 1200 Pa
- water tightness: class RE 1200Pa
- wind resistance: up to 2400 Pa
- impact strength: class I5/E5
ALUPROF FACADE SYSTEM - MB SR50 TILT WINDOW
Together with developing a new MB-SG50 structural wall, the ALUPROF S.A. offer of façade solutions was introduced with a construction of the tilt window to be used in a transom-mullion wall, also basing on the MB-SG50 system.
The MB-SG50 tilt window may be applied in the classic system of a transom-mullion wall MB-SR50, as well as in modified systems MB-SR50 PL and MB-SR50 EFEKT.
Ones of the most important advantages of this solution are the unusually economical shapes, which add lightness to the entire structure, what is of the particular significance in the view from the outside.
Thanks to application of the most modern technology of structural gluing, based on gluing the outer glass panel to the aluminium frame with structural silicon, we have avoided the necessity to use any aluminium elements from the outside or any mechanical joints for fitting the glass panel. It resulted in maintaining the uniform line of the width of 16 mm on the façade from the outer side, and causes that the tilt windows do not differ from the neighbouring permanent compartments.
In order to obtain the best possible qualities as regards thermal and acoustic insulation, the latest technical solutions concerning thermal inter-layers and glazing gaskets was applied. A very effective ventilation and drainage system was also designed, which guarantees a long-lasting and failure-free window operating.
The MB-SG50 tilt window has obtained the Technical Approval ITB no. AT-15-3393/2003 dated March 2003. The detailed information on the above-mentioned structure is available in a printed form: in an abridged version - as a supplement to the Catalogue for architects, and in the detailed version – as a supplement to the Production Catalogue of MB-SR50 system, available to all aluminium structure producers co-operating with us.
ALUPROF FACADE SYSTEM - MB SR50N OW OUTWARD OPENING WINDOW
The awning-parallel opening window is a structure based on aluminium profiles with a thermal break. This allows to fabricate large-size & high performance windows. The structure of the awning-parallel opening window has been designed in two glazing options:
- standard glazing with an external strip to fix the glazing and emphasize the outline of the window
- as a frameless construction, where the structural silicone is used to bond the outer pane to the aluminium frame – opening windows are in no way different from the adjacent fixed areas.
In order to attain the highest performance with regard to thermal and sound insulation, the newest technical solutions of thermal breaks and glazing gaskets have been introduced. Furthermore, a very efficient ventilation and drainage system has been designed, which ensures a long-lasting and failure-free operation of the window.
Max dimensions and weight of MB-SR50N OW constructions:
- bottom hung: L up to 2000 mm, H up to 2630 mm, max. weight: 180 kg
- parallel outward-opening: L up to 2000 mm, H up to 3000 mm, max. weight: 440 kg
- side-opening version: L up to 970 mm, H up to 2000 mm, max. weight: 47 kg
Those windows use 28-41 mm thick glazing units.
Bottom hung constructions with suitable drives can also be used as smoke exhaust windows
Technical parameters:
Air permeability: Class 4, EN 12207:2001
Watertightness: Class E 1650, EN 12208:2001
Resistance to wind load: Class B5/C5, EN 12210:2001
ALUPROF FACADE SYSTEM - MB SR50N RW ROOF WINDOW
The presented roof window belongs to the MB-SR50N system and is used to fabricate smoke exhaust vents. Windows of this type are designed to be fitted on roofs with inclination angle ranging between 5° and 75° in relation to the horizontal line. Maximum width of the window can reach 1.80 m, its height – 2.05 m, and the max. total area of the glass pane is 3.40 m2. The weight of the window is limited by technical parameters of opening mechanism and hinges and can reach 150 kg. The construction can be glazed with 24-32 mm thick glazing units.
The roof window is a modern construction that features a number of advantages. Three-chambered, load-bearing aluminium profiles insulated with appropriately high thermal breaks, guarantee proper resistance, thermal insulation and rigidity. Thanks to the shape of profiles and the compact construction, the window does not visibly protrude above the roof surface. Weather stripping on the external side constitutes eaves for rainwater and the inner part is brought to the glass pane as close as possible to facilitate water outflow. Hinges are hidden in the profiles to avoid exposure to weather conditions, which significantly prolongs their life cycle.
The roof window is equipped with highly efficient drainage and ventilation system connected with the mullion/transom wall system MB-SR50N. To ensure highly effective tightness to rainwater penetration, there has been applied the sealing system of the newest generation made of cellular EPDM.
The window on the inside is equipped with a special aluminium groove used to collect water from the internal side of the glass pane.
MB-SR50N RW has been adapted to a wide range of closers available on the market and windows made from this system can be used as smoke exhaust vents.
ALUPROF FACADE SYSTEM - MB SR50N PL HORIZONTAL LINE
Solution MB-SR50N PL “Horizontal line” is the aesthetic variant of the mullion and transom façade, in which horizontal or vertical partitions are emphasised. This is realised by using the appropriate masking (e.g. elliptical) strips to stress one direction of façade division, whereas in lines that are perpendicular to them, the glass fastening strips are eliminated. When required, the connectors that function between fillings can be used in these lines and masked with so-called weather silicone or special gasket, thus making them not visible from the outside. As in other façade versions, hinged windows can be used in the MB-SR50N PL construction without changing its appearance.
MB-SR50N PL is used for the construction of light curtain walls of a suspended and filling type, as well as roofs, skylights and other spatial structures. Its support structure is based on a modern and proven aluminium MB-SR50N mullion and transom system offering a wide range of profiles and options for selecting the profiles to harmonize the surfaces of members on the internal side of the curtain wall, thus, creating a visually attractive connection with the curtain wall and the inner structure.
Performance:
Air permeability – class AE, EN 12152
Water tightness – class RE 1200, EN 12154
Wind load resistance – 2,4 kN/m2, EN 13116
Impact resistance: class I5/E5, EN 14019

